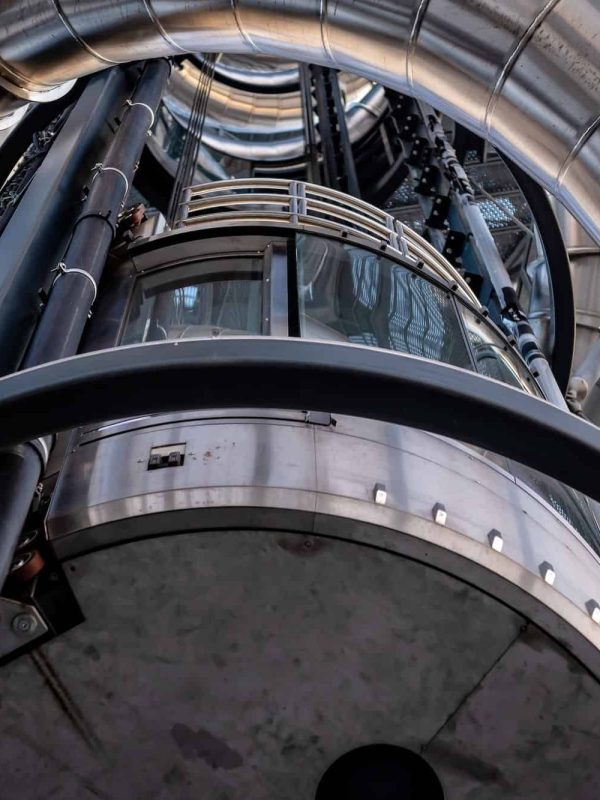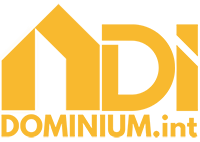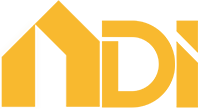Services
3 D Remodeling

Process
Brief
3D WEB & METAVERSE DEVELOPMENT
These visual tools allow clients to explore every angle of a project, providing a comprehensive understanding of the final outcome before construction begins. By offering detailed and realistic representations, we help clients make informed decisions and adjustments early in the process, minimising costly changes later on.
Our 3D remodeling services also facilitate effective communication between architects, builders, and clients, ensuring that everyone involved has a clear vision of the project. This collaborative approach reduces misunderstandings and streamlines project execution, leading to smoother workflows and increased satisfaction for all parties.
In addition to enhancing client presentations, our 3D renders are instrumental in marketing efforts. They enable potential buyers or investors to visualise the potential of a development, making it easier to convey the unique features and benefits of a project. This can significantly boost engagement and interest, ultimately contributing to successful sales and investor relations.
Whether you’re planning a residential community, commercial complex, or a custom home, our 3D remodeling capabilities are a powerful tool in bringing your visions to life and ensuring the success of your projects.
3D modeling is a vital component in modern architectural and development projects, offering numerous benefits that enhance understanding, communication, and execution. Here are some key elements of 3D modeling:
- Geometry and Structure:
- The foundation of any 3D model is its geometry, which defines the shape and structure of the model. This includes creating accurate dimensions and proportions to ensure the model is a faithful representation of the planned project.
- Materials and Textures:
- Applying realistic materials and textures to the model helps visualise how different surfaces will look in real life, contributing to a more accurate depiction of the final product.
- Lighting and Rendering:
- Lighting is crucial in 3D modeling as it affects how the model is perceived. Proper lighting techniques can highlight features, create ambiance, and enhance the model’s realism. Rendering brings all these elements together to produce detailed and lifelike images.
- Scale and Proportion:
- Ensuring that all elements are to scale is essential for accuracy. This allows stakeholders to understand the spatial relationships within the project and make informed decisions about design adjustments.
- Animation and Walkthroughs:
- Adding animation or creating virtual walkthroughs can provide an immersive experience, allowing clients and stakeholders to explore the space as if they were physically present.
- Interactivity:
- Some 3D models offer interactive elements, enabling users to modify components or explore different design options. This interactivity can be particularly useful in client presentations and decision-making processes.
- Data Integration:
- Integrating data into 3D models, such as environmental impact or material specifications, can enhance planning and sustainability assessments, making the model a comprehensive tool for project management.
By incorporating these elements, 3D modeling not only helps visualise and refine designs but also plays a critical role in communication and collaboration among project teams. This ensures that all stakeholders have a shared understanding of the project, reducing the likelihood of costly errors and facilitating a smoother execution process.

General Questions about 3D Remodelling
3D modeling is the process of creating 3D objects using specialised software. These models can be staged with other visual effects to create entire property developments and scenes for still imagery or animation. We have in-house developers that can deliver amazing designs results in 3D modelling.
While 3D design encompasses the overall creative process, which includes ideation, conceptualisation, and planning, 3D modeling is a specific phase within this process where the design is brought to life through detailed sculpting and rendering of the object.
3D design often involves brainstorming sessions and the use of various tools and techniques to develop an idea that meets the intended purpose and aesthetic. It requires a comprehensive understanding of the project’s goals, target audience, and practical constraints. Designers must consider functionality, ergonomics, and style to create a coherent concept.
On the other hand, 3D modelling is more technical and precise. It involves using specialised software to create a digital representation of the design. Modellers focus on the geometry, texture, and material properties of the object, ensuring accuracy and realism. They work on creating detailed meshes and surfaces that accurately depict the design’s form and features.
In essence, 3D design is the overarching creative process that guides the development of an idea, while 3D modeling is the technical execution of that idea, resulting in a detailed and refined visual model. Both are crucial stages in the development of any 3D product, from architectural structures to consumer goods, and they require a combination of artistic vision and technical skill.
Absolutely, 3D modelling offers significant value across various industries. By creating detailed and accurate representations of projects, it enhances understanding and communication among stakeholders, which is crucial for successful project execution. Here are some of the key benefits:
- Visual Clarity: 3D models provide a clear and realistic view of a project, helping clients and teams visualise the end result long before construction or production begins.
- Improved Communication: By offering a visual representation, 3D models facilitate better communication between designers, developers, clients, and other stakeholders, reducing misunderstandings and ensuring everyone is on the same page.
- Design Accuracy: 3D modeling allows for precise measurements and detailed designs, ensuring that all components fit together perfectly, which minimises errors and rework.
- Enhanced Creativity: Designers can explore multiple design options and iterations quickly, fostering creativity and innovation without the constraints of physical prototyping.
- Cost and Time Efficiency: By identifying potential design flaws early in the process, 3D modeling can save time and reduce costs associated with revisions and material waste.
- Marketing and Client Engagement: High-quality 3D renders can be used for marketing purposes, providing potential customers or investors with a compelling view of the project, which can boost interest and engagement.
- Simulation and Analysis: 3D models can be used to run simulations and analyses, such as stress tests or environmental impact assessments, providing valuable insights for decision-making.
In summary, 3D modelling is a powerful tool that enhances the design and development process, leading to more successful outcomes and greater client satisfaction.
At Dominium we have in-house 3D modelling designers and developers that can deliver all related services.





